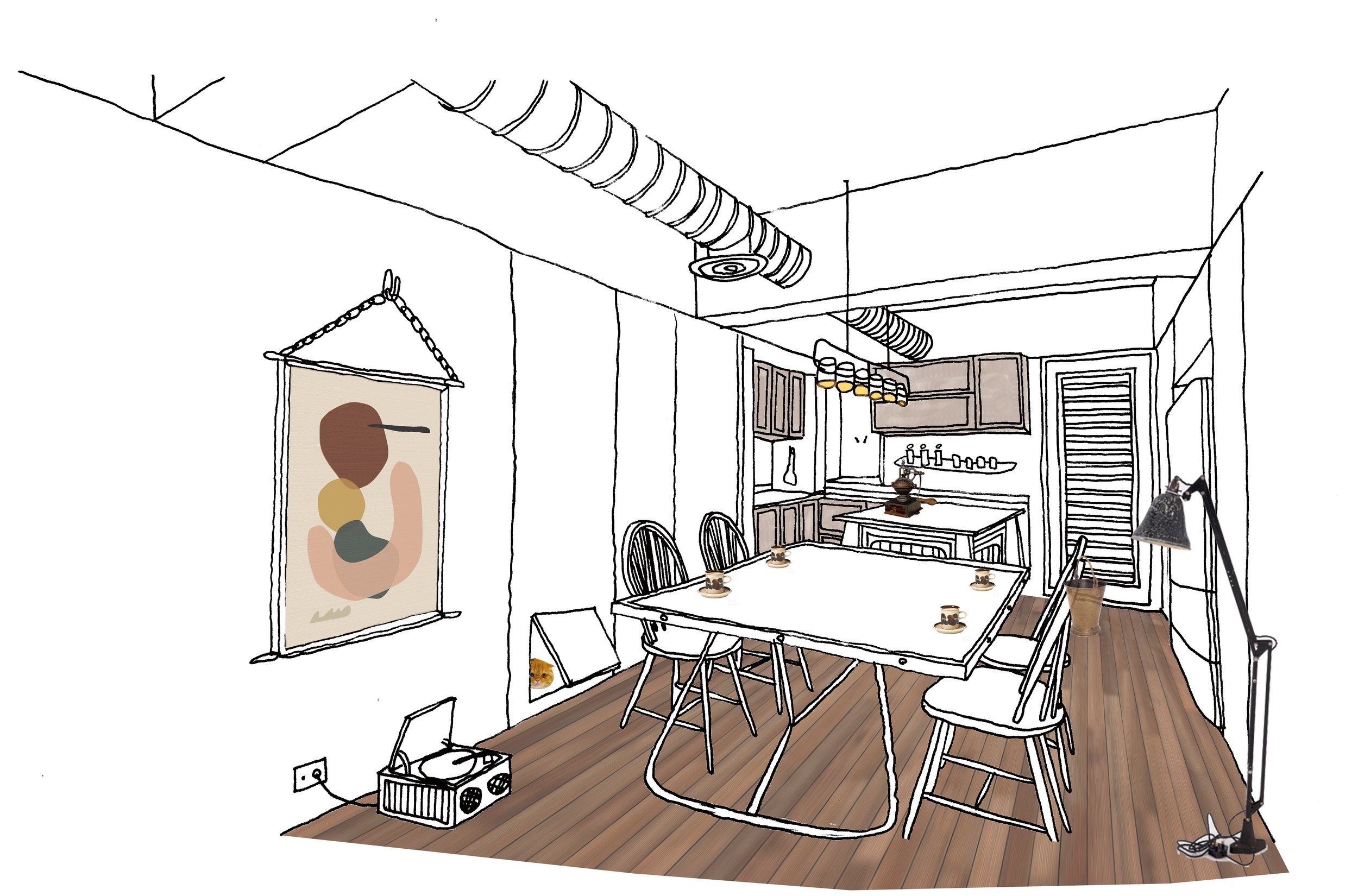Revive
Revive
We were recently renovated this typical Taiwanese apartment, in order to create a light-filled home in tune, thoroughly modern with the lifestyle of its owners, a professional couple with a young son, and a cat.
The apartment’s layout was completed redesigned in order to create a spacious dining area and open kitchen for the owners —one of them is a barista—which meant demolishing most walls, doing away with corridors and merging the kitchen and dining area into the living room, and added a master bath in replace of a former walkin closet.
In order to address the uneven distribution of natural light due to the new layout brought and the building’s space configuration.
The muted palette of white, grey and black is complemented by the pastel hues presented in the modern furniture and the kitchen’s cabinetry, indoor plants, while the bedroom is infused in pale blue.
Wood floors, exposed concrete ceiling, and black steel elements, along with visible air ducts establish an austere, meanwhile, in the kitchen, clay-yellow cabinetry complements rusty fade blue floor tiles that appear in the adjoining breakfast nook.
We have channeled the building of past and present by combining local materials and industrial references with a contemporary aesthetic of minimalist refinement interlaced with playful details.
面對典型的台灣公寓,最大的解決方式不外乎就是創造出一個光線明亮的空間。
為了解決原有隔間的空間配置而導致的自然光分布不均問題,大舉更動原始的隔間,取消了典型台灣公寓裡的狹長廊道。
空間再生為此案件的發想核心,空間佈置以一種富有表現力的方式疊加到現有的空間上。天花板結合了原始空間的順序和層次結構,而這些分區同時表現空間行為同時也轉換了新的生活方式。
屋主本身是咖啡師的關係,意味著需要一個開放式的廚房及用餐空間。
除了在平面配置上的更動以外,利用白色,灰色和黑色的柔和色調與現代家具,充滿南歐風情色調的廚房櫥櫃,搭配鏽蝕感漸退色調的地板磁磚,室內植物中呈現的柔和色調相輔相成,兩間臥室注入淡藍色則意味著家庭新成員的到來。
木地板,裸露的混凝土天花板和黑色鋼質風道,並結合了現代精緻的極簡主義美學和有趣的細節,以沉默的姿態呼應此住宅與當地風情的關係,在粗曠氛圍裡找到自由解放的心情,也隱喻那個年代的建築氛圍。






















